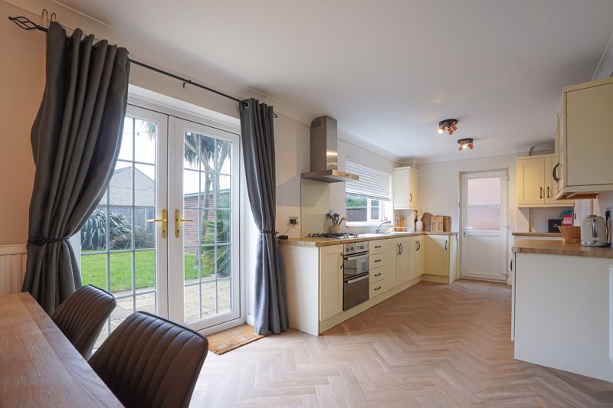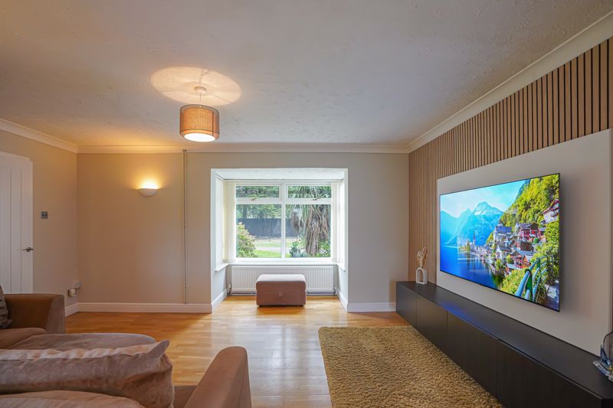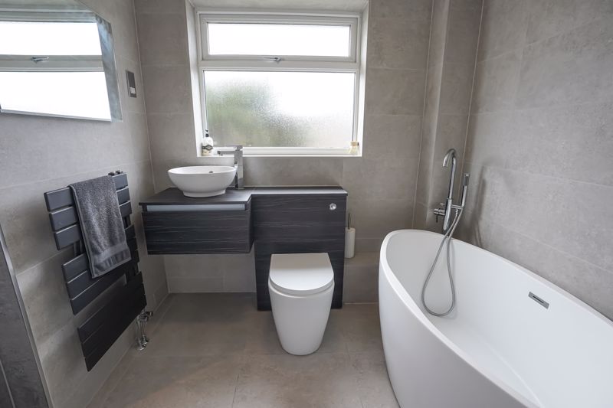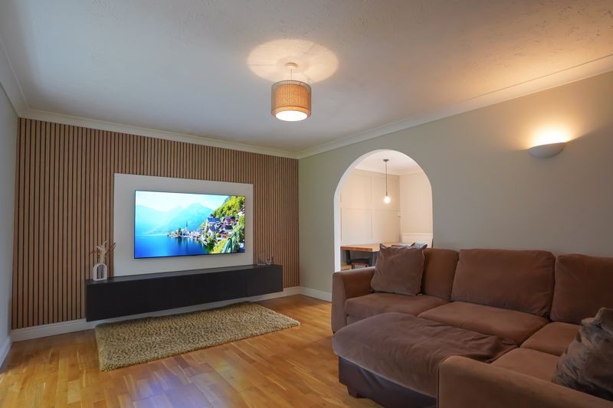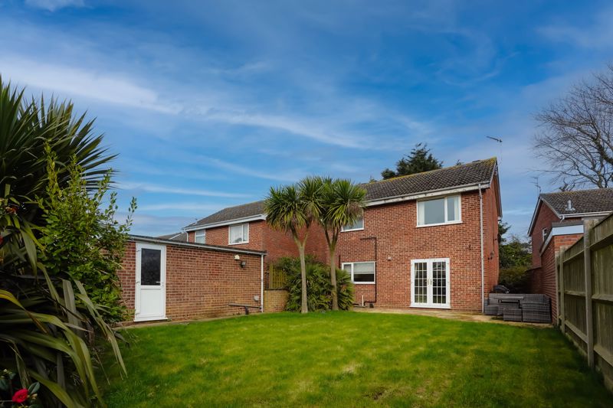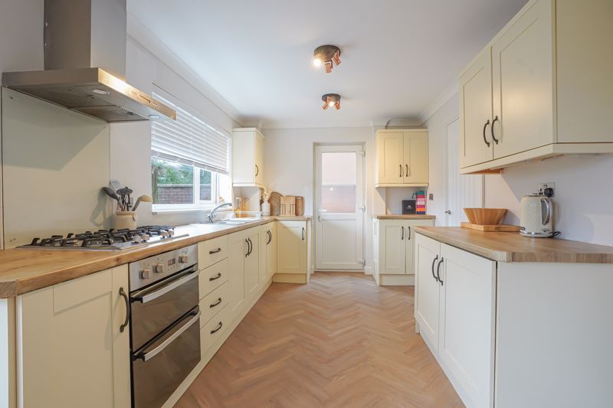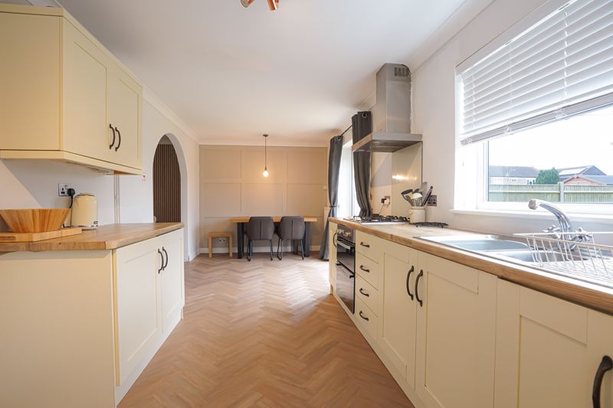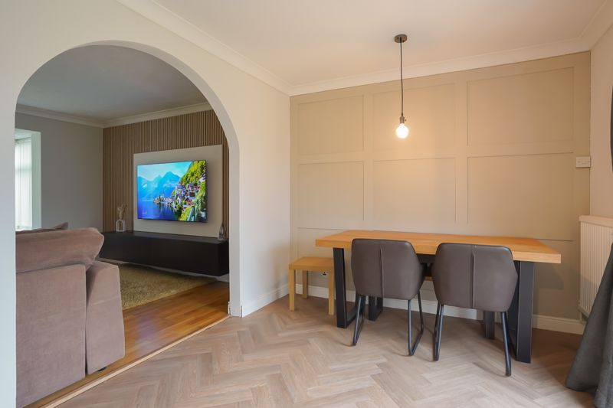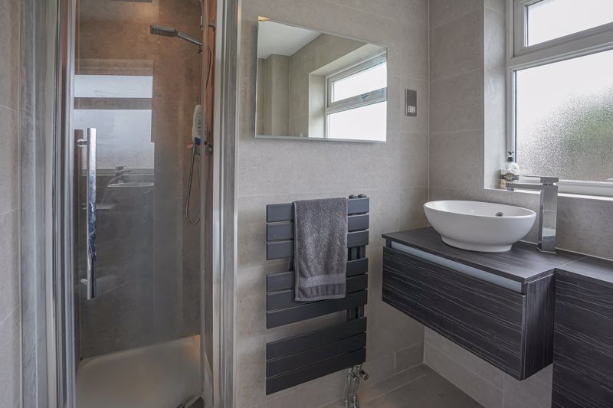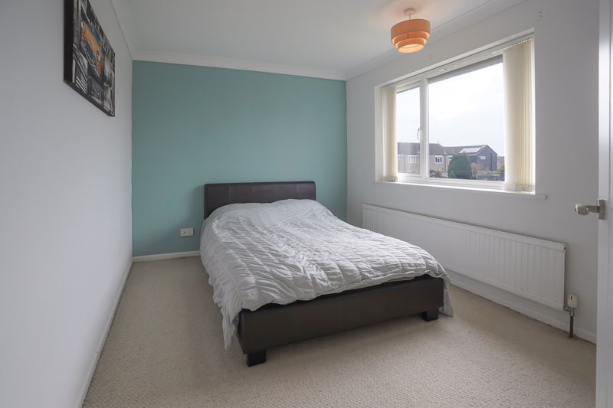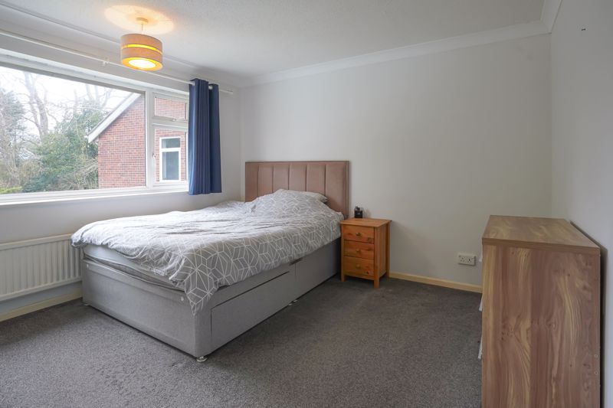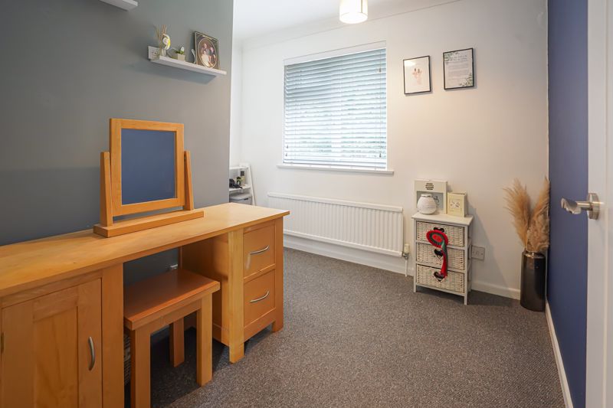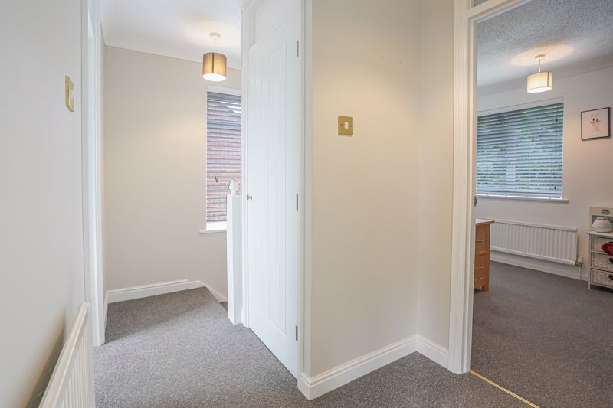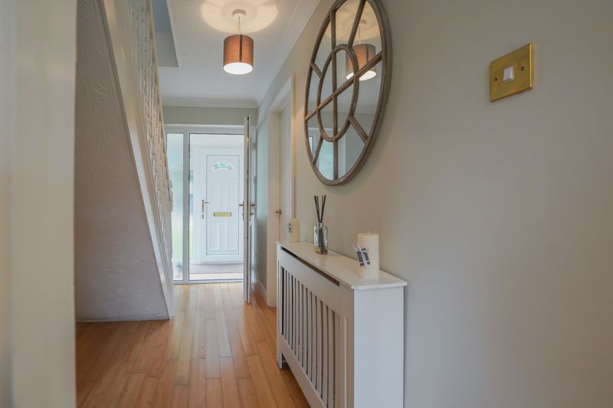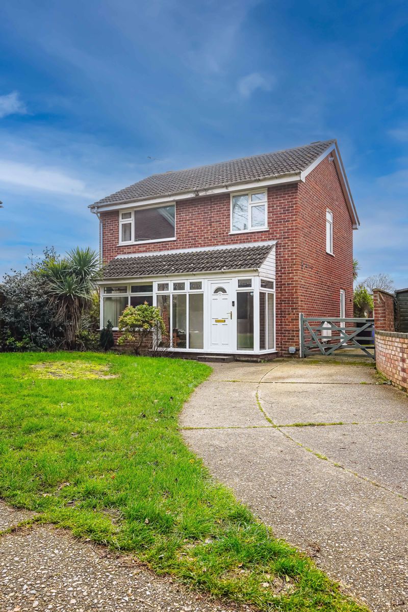Pleasurewood Close, Lowestoft £285,000
Please enter your starting address in the form input below.
Please refresh the page if trying an alternate address.
Modern well presented 3 bedroom detached family home situated in popular Gunton. The property boasts a refurbished kitchen and bathroom, gas heating to radiators, double glazing, parking for several vehicles and a good size rear garden.
Entrance Porch:
Laminate flooring, wall light point, double glazed door to:
Entrance Hall:
Laminate flooring, radiator, telephone point, cove and textured ceiling
Spacious Lounge:
15' 7'' x 15' 9'' (4.75m x 4.79m) max into bay Narrowing to 15' 7'' x 12' 5'' (4.75m x 3.79m)
Double glazed square bay window to front, laminate flooring, wall light points, modern feature wall with exposed wood batons, radiator, opening to:
Modern Refitted Kitchen/Dining Room:
22' 2'' x 8' 11'' (6.75m x 2.72m)
Modern Refitted Kitchen Comprising: Sink and drainer with mixer tap and cupboard below, further range of eye and base units giving work tops, built in 4 ring gas hob with double oven below and extractor above, built in fridge, "Invictus" herringbone flooring, radiator, double glazed window to rear, double glazed double doors to rear, double glazed door to side, cove and textured ceiling
Stair To First Floor Landing:
Shelved storage cupboard, double glazed window to side, loft access housing boiler for gas fire heating to radiators and domestic hot water
Bedroom 1:
12' 1'' x 11' 7'' (3.69m x 3.54m)
Range of floor to ceiling built in wardrobes, double glazed window to front, radiator, cove and textured ceiling
Bedroom 2:
12' 1'' x 9' 3'' (3.69m x 2.82m)
Double glazed window to rear, radiator, single built in wardrobe, cove and textured ceiling
Bedroom 3:
9' 11'' x 8' 6'' (3.02m x 2.59m)
"L" shaped room with double glazed window to front, radiator, cove and textured ceiling
Modern Bathroom:
Modern White suite Comprising: Stand alone eclipse white bath with shower mixer tap, low level W.C, with concealed cistern, wash hand basin with mixer tap situated on matching bathroom storage, separate shower, tiled walls, fitted mirror, double glazed window to rear
Outside:
Front:
The property has a driveway with hard standing for vehicles, lawn, mature shrubs, gated access to further parking to the side of the property leading to:
The Rear:
Patio area, lawn, mature trees and shrubs, outside tap, outside light, power points
Detached Garage:
Up and over door, personal door to side, space and plumbing for washing machine
Click to enlarge
- Modern Detached Family Home
- 3 Bedrooms
- Lounge
- Modern KItchen/Dining Room
- Modern Bathroom
- Gas Heating To Radiators
- Double Glazing
- Good Size Rear Garden
- Ample Parking For Vehicles
- Detached Garage
Lowestoft NR32 4NR
Little Black Dog Holdings Limited






